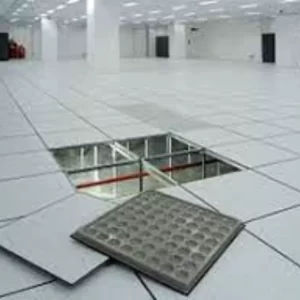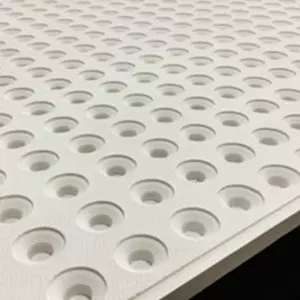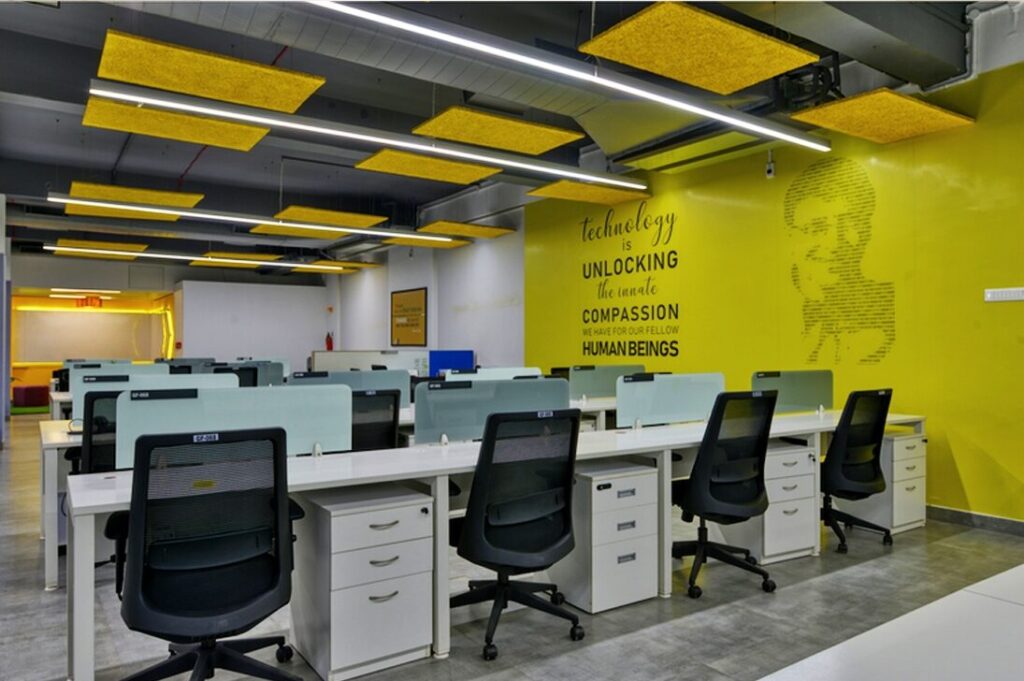Versatility of Raised Access Flooring
Introduction
Raised access flooring is a versatile solution that provides a flexible platform for various industries. It offers a wide range of benefits, including improved cable management, easy accessibility, and efficient air distribution. This article will delve into the versatility of raised access flooring and explore its applications in different environments.

What is Raised Access Flooring?
Raised access flooring, also known as access floor systems or raised floors, is a type of flooring that is elevated above the base floor. It consists of modular panels supported by an understructure of pedestals or stringers. This creates an accessible space between the raised floor and the base floor, which can be utilized for various purposes.
The Advantages of Raised Access Flooring
Enhanced Flexibility
One of the primary advantages of raised access flooring is its enhanced flexibility. The modular panels can be easily lifted and repositioned, allowing for quick reconfiguration of the space. This flexibility is particularly valuable in environments where changes in layout or equipment are frequent, such as office buildings or data centers.
Improved Cable Management
Another significant benefit of raised access flooring is its excellent cable management capabilities. The space beneath the raised floor provides ample room to route and organize electrical and data cables. This not only eliminates cable clutter but also makes it easier to install, maintain, and upgrade the network infrastructure.
Easy Accessibility
Raised access flooring enables easy access to the services and utilities located beneath the floor. In commercial buildings, this feature allows for seamless integration of electrical, HVAC, and plumbing systems. In data centers, it simplifies maintenance and equipment replacement, minimizing downtime and maximizing efficiency.
Efficient Air Distribution
The space beneath the raised floor can be utilized for air distribution, especially in environments that require controlled airflow, such as data centers. Air can be delivered through perforated panels or vents, ensuring efficient cooling and ventilation throughout the space. This improves the overall energy efficiency and sustainability of the facility.
Adaptability to Changing Needs
Raised access flooring offers adaptability to changing needs. As businesses evolve and technology advances, the requirements of a space may change. With raised access flooring, modifications can be easily made without disrupting the entire floor. This adaptability saves time, costs, and resources, making it a preferred choice for long-term flexibility.
Applications of Raised Access Flooring
Raised access flooring finds applications in various industries and environments. Some of the key areas where it is widely used include:
Commercial Buildings
In commercial buildings, raised access flooring provides a flexible solution for office spaces. It allows for easy cable management, facilitates underfloor air distribution, and enables quick reconfiguration of workstations as needed.
Data Centers
Data centers require a highly adaptable and efficient flooring system due to the complex network infrastructure and cooling requirements. Raised access flooring offers the necessary flexibility, cable management, and airflow management for optimal performance.
Educational Institutions
Schools and universities often require flexible spaces that can accommodate changing needs, such as classrooms, computer labs, or meeting rooms. Raised access flooring allows for easy customization of the space while providing excellent cable management and accessibility.
Healthcare Facilities
In healthcare facilities, raised access flooring contributes to the efficiency and functionality of the space. It enables easy access to utilities, simplifies the installation of medical equipment, and facilitates effective cable management for IT infrastructure.
Retail Spaces
Retail environments need adaptable flooring solutions to meet changing merchandising and layout requirements. Raised access flooring allows for easy reconfiguration of store layouts, efficient cable management for point-of-sale systems, and seamless integration of lighting and other utilities.
Installation Process of Raised Access Flooring
The installation process of raised access flooring typically involves the following steps:
- Preparation and Planning
The first step is to assess the space and plan the layout of the raised floor system. This includes determining the location of pedestals, calculating the number of panels required, and considering any specific requirements for cable management or air distribution.
- Framework Installation
The understructure framework, consisting of pedestals and stringers, is installed according to the planned layout. The pedestals are adjusted to ensure a level and stable base for the raised floor panels.
- Panel Placement
The raised floor panels are then placed on the pedestals, creating a solid and even surface. The panels can be easily interchanged or repositioned as needed to accommodate future changes.
- Finishing Touches
Once the panels are in place, the flooring system is checked for stability and alignment. The necessary finishing touches, such as edge trims and access ramps, are added to ensure a seamless transition between the raised floor and the surrounding area.
Maintenance and Care of Raised Access Flooring
To ensure the longevity and performance of raised access flooring, regular maintenance and care are essential. Here are some key considerations:
- Regular Cleaning
Raised access flooring should be regularly cleaned to remove dust, debris, and any potential contaminants. This can be done using a vacuum cleaner or specialized cleaning equipment designed for raised floors.
- Inspection and Repairs
Periodic inspections should be conducted to identify any damaged panels, loose connections, or issues with the understructure. Damaged panels should be replaced promptly, and any loose components should be tightened or adjusted as necessary.
- Upgrading and Reconfiguring
Raised access flooring allows for easy upgrading and reconfiguring of the space. As technology advances or business needs change, components can be added, replaced, or repositioned without major disruptions.
Factors to Consider when Choosing Raised Access Flooring
When selecting raised access flooring for your space, several factors should be taken into account:
- Load Capacity
Consider the weight-bearing capacity of the raised floor system to ensure it can support the intended load. This includes not only the static load but also the dynamic load resulting from foot traffic or equipment.
- Fire and Safety Ratings
Ensure that the raised floor system meets the required fire and safety ratings for your specific environment. This is especially crucial in data centers or facilities with stringent safety regulations.
- Acoustic Performance
If sound insulation is a concern, choose raised access flooring with good acoustic performance. This helps reduce noise transmission between floors and creates a more comfortable environment.
- Static Control
For environments sensitive to static electricity, such as server rooms or laboratories, opt for raised access flooring with static control properties. This prevents static buildup and protects sensitive equipment.
- Aesthetics
Consider the visual appeal of the raised floor system, as it contributes to the overall design of the space. Choose from a variety of finishes, colors, and textures to achieve the desired aesthetic outcome.
Conclusion – Versatility of Raised Access Flooring
Raised access flooring offers unparalleled versatility and adaptability, making it an excellent choice for various industries and environments. Whether you need a flexible office space, efficient data center infrastructure, or customizable educational facilities, raised access flooring provides the necessary foundation. With its advantages in cable management, accessibility, and air distribution, this flooring solution truly revolutionizes the way spaces are designed and utilized.
Frequently Asked Question- Versatility of Raised Access Flooring
- Can raised access flooring be installed in existing buildings?
Answer: Yes, raised access flooring can be installed in existing buildings with proper planning and installation techniques. It offers a flexible solution for upgrading or reconfiguring spaces without the need for major structural changes.
- How long does it take to install raised access flooring?
Answer: The installation time for raised access flooring depends on various factors, such as the size of the area, complexity of the layout, and any specific requirements. However, with proper planning and professional installation, the process can be completed efficiently.
- Is raised access flooring suitable for areas with high foot traffic?
Answer: Yes, raised access flooring is designed to withstand high foot traffic. Its sturdy construction and durable materials make it suitable for environments with heavy usage, such as office buildings, educational institutions, or retail spaces.
- Can I customize the design of raised access flooring?
Answer: Yes, raised access flooring can be customized to meet specific design requirements. You can choose from a variety of finishes, textures, and colors to create a unique and aesthetically pleasing environment.
- What are the environmental benefits of raised access flooring?
Answer: Raised access flooring contributes to environmental sustainability through several factors. It allows for efficient air distribution, reducing the energy consumption of HVAC systems. It also facilitates the use of recyclable materials and supports the integration of sustainable practices within the built environment.
Other Products

Gypsum boards

Magnesium oxide board

Grg ceiling tiles
Contact Us
Mobile: +919008400701 / 705
Email: sales@jayswalgroup.com

Visit Us
Address:
#6, 10th B Cross, Jayswal Center, KHB Main Road, Kaveri Nagar, Kanakanagar, RT Nagar, Bangalore – 560032, Karnataka, India.
Other Websites: