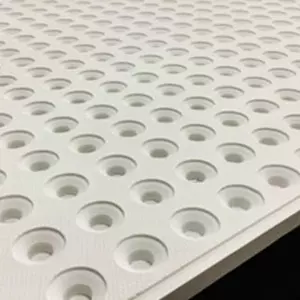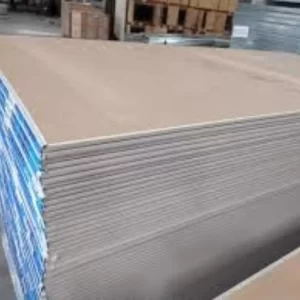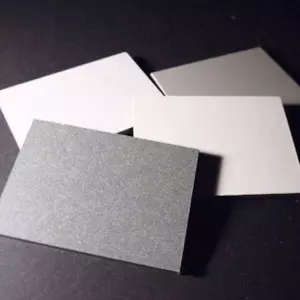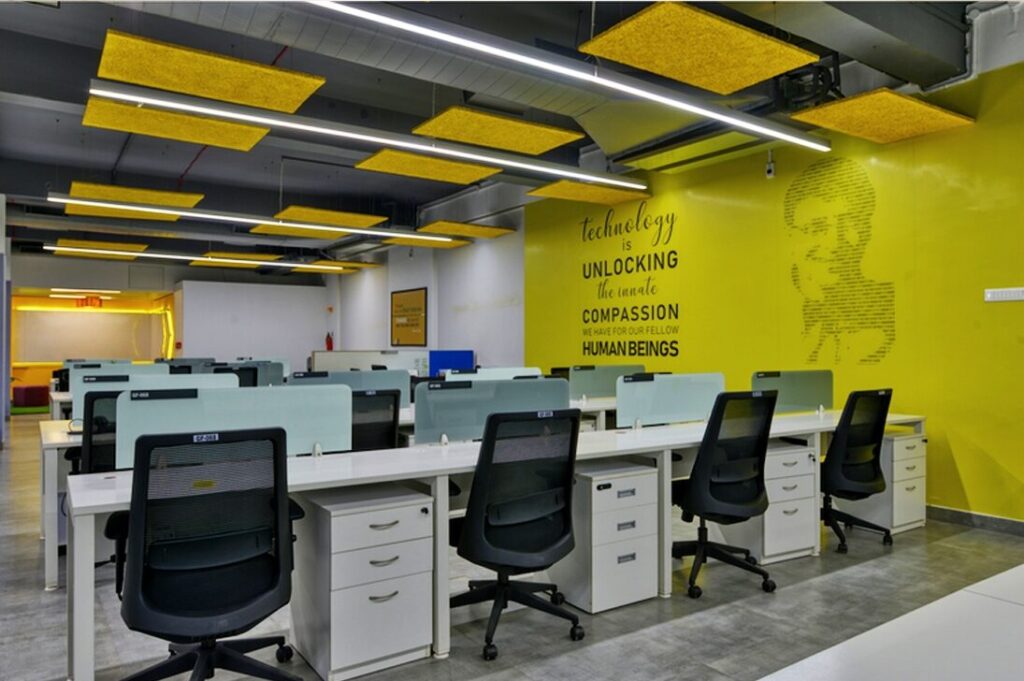Types of Raised Access Flooring Frames
Introduction
Types of Raised Access Flooring Frames are the structural support systems that hold the floor panels in elevated positions, creating a cavity underneath. This cavity allows for the installation and concealment of various building services such as electrical wiring, data cables, HVAC systems, and plumbing. Different types of frames are available to accommodate specific requirements and ensure optimal performance in different settings.

2. Steel Bolted Stringer System
The steel bolted stringer system is a robust and highly durable solution. It consists of steel pedestals connected by bolted stringers that form a sturdy grid structure. This system offers excellent load-bearing capacity, making it suitable for heavy-duty applications like data centers, server rooms, and industrial facilities. It provides stability, flexibility, and easy access to services, making it a popular choice in demanding environments.
3. Screw Jack Pedestal System
The screw jack pedestal system is known for its versatility and adjustability. It utilizes screw jacks to support the floor panels, allowing precise height adjustment to accommodate uneven subfloors. This system is commonly used in office buildings, educational institutions, and retail spaces. It provides a level surface, noise reduction, and convenient access to services while adapting to changing requirements.
4. Aluminum Understructure System
The aluminum understructure system offers a lightweight and corrosion-resistant solution. It comprises aluminum pedestals and stringers, providing strength and stability without the added weight of steel. This system is widely used in commercial spaces, such as banks, airports, and exhibition halls. It offers versatility, ease of installation, and excellent fire resistance properties.
5. Woodcore Understructure System
The woodcore understructure system combines the advantages of both steel and wood. It features a steel pedestal with a woodcore stringer, offering enhanced acoustic performance and vibration absorption. This system is ideal for office environments, conference rooms, and libraries, where sound control and comfort are essential. It provides a stable platform while reducing noise transmission and promoting a conducive working environment.
6. Die-Cast Aluminum Understructure System
The die-cast aluminum understructure system is a cutting-edge solution that provides exceptional strength and durability. It utilizes precision-casted aluminum components, resulting in a lightweight yet robust framework. This system is commonly used in modern architectural designs, museums, and art galleries. It offers a sleek appearance, high load-bearing capacity, and improved resistance to moisture and corrosion.
7. Cementitious Encapsulated Panel System
The cementitious encapsulated panel system is designed for environments that require high fire resistance and enhanced structural integrity. It features panels with a cementitious core encapsulated in galvanized steel sheets. This system is frequently employed in data centers, control rooms, and laboratories. It provides excellent fire protection, static control, and durability in demanding conditions.
Conclusion – Types of Raised Access Flooring Frames
Raised access flooring frames are essential components of modern architectural designs, offering versatility, accessibility, and efficient management of building services. The choice of frame type depends on the specific needs of the space, considering factors such as load-bearing capacity, adjustability, acoustic performance, and fire resistance. By utilizing the right frame system, designers and facility managers can create functional and adaptable spaces that meet the evolving requirements of diverse industries.
Frequently Asked Question- Types of Raised Access Flooring Frames
1. Are raised access flooring frames suitable for residential buildings?
Answer: Raised access flooring frames are primarily designed for commercial and industrial spaces due to their specific functional requirements. However, they can be used in certain residential applications, such as luxury apartments or high-end custom homes, where flexibility and concealment of services are desired.
2. Can raised access flooring frames be installed in existing buildings?
Answer: Yes, raised access flooring frames can be retrofitted into existing buildings, provided there is sufficient clearance for the raised floor and proper planning for routing building services. It is recommended to consult with professionals experienced in retrofit installations for accurate assessment and implementation.
3. Are raised access flooring frames easy to maintain?
Answer: Raised access flooring frames require minimal maintenance. Regular cleaning and inspection of the floor panels and frame components are necessary to ensure optimal performance. Damaged or worn-out parts should be promptly replaced to maintain the integrity of the system.
4. Can raised access flooring frames contribute to energy efficiency?
Answer: Yes, raised access flooring frames can contribute to energy efficiency. The space created underneath the raised floor allows for efficient distribution of conditioned air, optimizing heating, ventilation, and air conditioning (HVAC) systems. This can result in energy savings and improved thermal comfort within the building.
5. Where can I find raised access flooring frame suppliers?
Answer: There are numerous suppliers and manufacturers of raised access flooring frames. It is advisable to research and select reputable suppliers that offer quality products, customization options, and reliable customer support. Local building material suppliers, construction trade shows, and online directories can be valuable resources for finding suitable suppliers.
Other Products

Grg ceiling tiles

Gypsum boards

Magnesium oxide board
Contact Us
Mobile: +919008400701 / 705
Email: sales@jayswalgroup.com

Visit Us
Address:
#6, 10th B Cross, Jayswal Center, KHB Main Road, Kaveri Nagar, Kanakanagar, RT Nagar, Bangalore – 560032, Karnataka, India.
Other Websites: