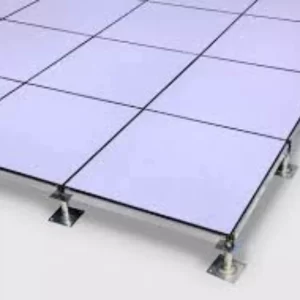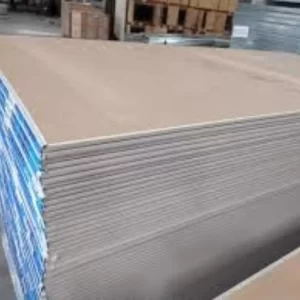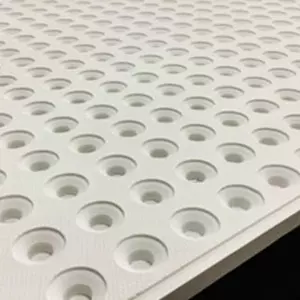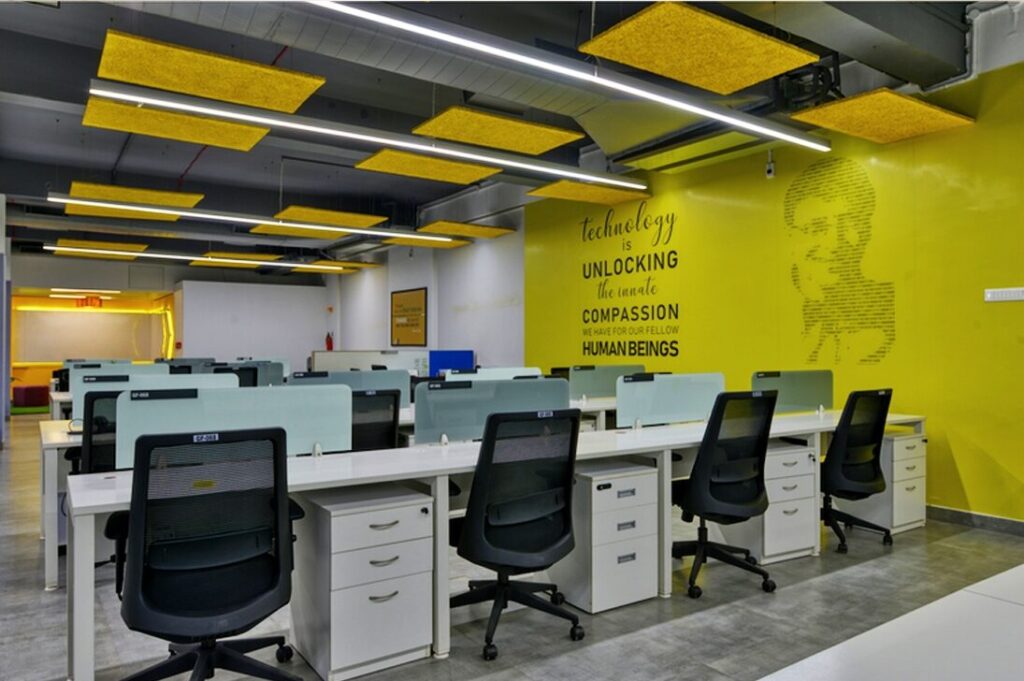The FAQs about Raised Access Flooring
Introduction
The FAQs about raised access flooring in your space? Whether it’s for a commercial building, data center, or office environment, raised access flooring offers numerous benefits. To help you understand this innovative flooring solution better, we’ve compiled a list of frequently asked questions (FAQs) to address your queries. Read on to discover the answers to the most common inquiries regarding raised access flooring.

1. What is Raised Access Flooring?
Raised access flooring, also known as access flooring or raised floors, is an elevated flooring system that creates a void between the structural floor and the finished floor. It consists of modular panels supported by an understructure, typically made of pedestals and stringers. This design allows for easy access to the space beneath the floor for the installation and maintenance of various services, such as electrical and data cables, HVAC systems, and plumbing.
2. How Does Raised Access Flooring Work?
Raised access flooring functions by creating a platform above the structural floor, forming a cavity or plenum below. This plenum offers a concealed pathway for services, allowing easy installation, reconfiguration, and maintenance. The panels used in raised access flooring systems are typically interchangeable, enabling flexibility and adaptability as the needs of the space evolve.
3. What Are the Benefits of Raised Access Flooring?
Raised access flooring provides several advantages, including:
- Flexibility: The modular nature of raised access flooring allows for easy reconfiguration of the space, accommodating changes in layout or technology.
- Accessibility: The floor panels can be effortlessly lifted, providing quick access to the plenum for maintenance or upgrades.
- Cable Management: Raised access flooring neatly organizes cables, minimizing trip hazards and facilitating efficient cable routing.
- Thermal Management: The plenum space beneath the raised floor can accommodate underfloor cooling or heating systems, improving energy efficiency.
- Aesthetics: Raised access flooring can enhance the visual appeal of a space, offering a sleek and modern look.
4. What Types of Spaces Can Benefit from Raised Access Flooring?
Raised access flooring is suitable for various environments, including:
- Office Buildings: Raised access flooring enables efficient cable management, making it ideal for offices with extensive cabling requirements.
- Data Centers: The ability to house data cables and cooling systems within the plenum space makes raised access flooring an excellent choice for data centers.
- Control Rooms: Raised access flooring provides easy access to electrical and communication systems, enhancing the functionality of control rooms.
- Retail Spaces: The flexibility of raised access flooring allows for easy reconfiguration of retail spaces to accommodate changing product layouts.
- Educational Facilities: Schools and universities can benefit from the flexibility of raised access flooring, facilitating the installation of technology and improving accessibility.
5. Are There Any Limitations to Using Raised Access Flooring?
While raised access flooring offers numerous advantages, there are a few considerations to keep in mind:
- Height Limitations: Raised access flooring adds height to the floor, which may require adjustments to ceiling heights and door clearances.
- Structural Load: The weight of the raised floor, including the understructure, panels, and equipment, should be within the load-bearing capacity of the building.
- Sound Transmission: Without proper acoustic treatments, raised access flooring may allow sound to transmit through the plenum space. However, this can be mitigated with appropriate insulation and damping materials.
6. How Does the Installation Process of Raised Access Flooring Work?
- The process of installing raised access flooring encompasses the following steps:
Site Preparation: The area is cleared, and the structural floor is inspected for evenness and stability.
- Pedestal Placement: Adjustable pedestals are positioned on the structural floor, ensuring they are leveled and aligned.
- Stringer Installation: Horizontal stringers are connected to the pedestals, providing additional support and stability.
- Panel Installation: Modular panels are placed on top of the stringers, creating the raised floor surface.
- Finishing Touches: The panels are secured and leveled, and any necessary trim or edge treatments are applied.
7. Can Raised Access Flooring Be Customized?
-
Yes, raised access flooring can be customized to meet specific requirements. The panels can be manufactured in various sizes, materials, and finishes to suit the aesthetic and functional needs of the space. Additionally, the understructure can be designed to accommodate specific load requirements or integrate with other building systems.
8. Is Raised Access Flooring Compatible with Underfloor Heating and Cooling Systems?
-
Yes, raised access flooring is compatible with underfloor heating and cooling systems. The plenum space allows for the circulation of conditioned air, promoting efficient thermal management. This integration can lead to energy savings and improved comfort levels in the occupied space.
9. How Do You Maintain Raised Access Flooring?
-
Maintaining raised access flooring is relatively straightforward. Regular cleaning of the floor surface, including the panels and grout lines, helps keep the space tidy. Inspecting the understructure for any signs of damage or wear is also important. If necessary, individual panels can be replaced or repositioned to accommodate changes in the layout or address any damage.
10. Are There Any Safety Considerations Associated with Raised Access Flooring?
-
When utilizing raised access flooring, it’s crucial to consider safety aspects such as:
- Slip Resistance: The floor panels should provide adequate slip resistance to minimize the risk of slips and falls.
- Fire Safety: Raised access flooring can incorporate fire-resistant materials and systems to meet safety regulations.
- Static Control: In sensitive environments, such as data centers, antistatic properties can be integrated into the flooring system to prevent static discharge.
11. Can Raised Access Flooring Contribute to Energy Efficiency?
-
Yes, raised access flooring can contribute to energy efficiency. By integrating underfloor cooling or heating systems, the overall energy consumption of a space can be reduced. The plenum space allows for efficient air distribution, enhancing the effectiveness of HVAC systems. Additionally, raised access flooring facilitates the organization of cables and services, optimizing their performance and minimizing power wastage.
12. What Is the Lifespan of Raised Access Flooring?
-
The lifespan of raised access flooring varies depending on factors such as the quality of materials used, maintenance practices, and the level of foot traffic. However, with proper care and maintenance, raised access flooring can last for several decades.
13. How Does Raised Access Flooring Affect the Aesthetics of a Space?
-
Raised access flooring can enhance the aesthetics of a space by providing a clean and seamless appearance. The panels can be customized with various finishes, such as carpet, vinyl, or wood, to complement the overall design. Additionally, the ability to conceal cables and services beneath the floor contributes to a clutter-free environment.
14. Is Raised Access Flooring Suitable for Retrofit Projects?
-
Yes, raised access flooring is suitable for retrofit projects. It offers a flexible solution for modernizing existing spaces, allowing for the integration of new technology and improved functionality without significant structural modifications.
15. What Are the Cost Implications of Raised Access Flooring?
-
The cost of raised access flooring depends on several factors, including the size of the space, chosen materials, customization requirements, and installation complexity. While raised access flooring may require a higher upfront investment compared to traditional flooring options, its long-term benefits, such as ease of maintenance, adaptability, and improved energy efficiency, can provide cost savings over the lifespan of the floor.
Conclusion – The FAQs about Raised Access Flooring
Raised access flooring offers a versatile and practical flooring solution for a wide range of applications. Its ability to facilitate cable management, provide easy access to services, and enhance the aesthetics of a space makes it a popular choice in various industries. By understanding the FAQs about raised access flooring, you can make informed decisions when considering this innovative flooring system for your next project.
Frequently Asked Question- The FAQs about Raised Access Flooring
- Can I install raised access flooring in an existing building?
Answer: Yes, raised access flooring can be installed in existing buildings. It offers a flexible solution for retrofit projects, enabling the integration of new technology and improved functionality.
- How long does it take to install raised access flooring?
Answer: The installation time for raised access flooring depends on the size of the space, complexity of the design, and the availability of skilled installers. However, it typically takes less time to install compared to traditional flooring options.
- Can I relocate or reconfigure raised access flooring?
Answer: Yes, raised access flooring can be easily relocated or reconfigured. The modular panels and adjustable understructure allow for flexibility and adaptability to changing needs.
- Can I use raised access flooring in wet areas, such as bathrooms?
Answer: While raised access flooring can be used in some wet areas, such as bathrooms, it requires proper sealing and moisture-resistant materials to prevent water damage.
- Is raised access flooring suitable for seismic-prone regions?
Answer: Yes, raised access flooring can be designed to meet seismic requirements. It can incorporate additional reinforcement and anchoring systems to withstand seismic activity effectively.
Other Products

Magnesium oxide board

Gypsum boards

Grg ceiling tiles
Contact Us
Mobile: +919008400701 / 705
Email: sales@jayswalgroup.com

Visit Us
Address:
#6, 10th B Cross, Jayswal Center, KHB Main Road, Kaveri Nagar, Kanakanagar, RT Nagar, Bangalore – 560032, Karnataka, India.
Other Websites: