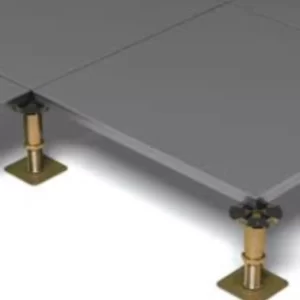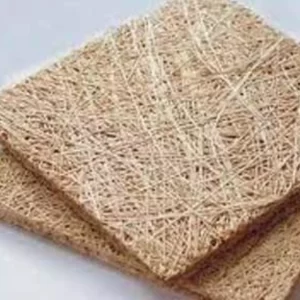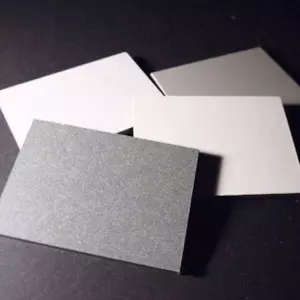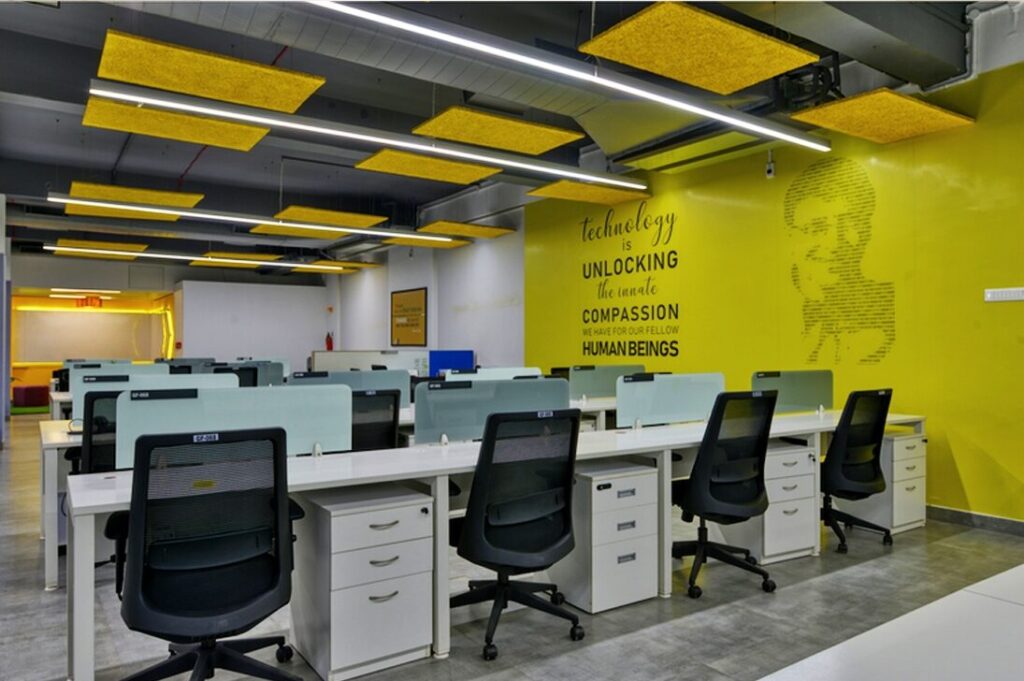How to Install Raised Access Flooring in India
Introduction
How to Install Raised Access Flooring in India, also known as access floor systems, is a specialized type of flooring that creates an elevated platform above the structural floor. This platform provides a hidden void space that can accommodate electrical wiring, data cables, HVAC systems, and other utilities.

2. Advantages of Raised Access Flooring
- Enhanced Flexibility: Raised access flooring allows for easy reconfiguration of office layouts, making it suitable for dynamic work environments.
- Quick Access to Utilities: The raised platform provides instant access to underfloor services, reducing maintenance time and costs.
- Aesthetically Pleasing: The clean and organized appearance of raised access flooring enhances the overall visual appeal of the space.
- Improved Airflow and Cooling: The open void beneath the floor panels allows for efficient airflow, contributing to better cooling and ventilation.
- Soundproofing Capabilities: Raised access flooring can help reduce noise transmission, creating a quieter and more productive environment.
3. Understanding the Components
Before installing raised access flooring, it’s essential to familiarize yourself with the various components involved. The main components include floor panels, pedestals, stringers, adhesives, and accessories such as ramps and grommets.
4. Preparing for Installation
To ensure a smooth installation process, thorough preparation is key.
Measure the floor area accurately.
- Determine the required load capacity based on the intended use.
- Plan the layout and placement of utilities.
5. Installing the Subfloor System
The subfloor system provides the foundation for the raised access flooring. It consists of metal channels or wooden battens attached to the structural floor. The subfloor system ensures stability and supports the pedestals.
6. Placing the Pedestals
Pedestals are adjustable supports that create the height of the raised access floor. They are placed at regular intervals on the subfloor, allowing for precise leveling and adjustment.
7. Installing the Floor Panels
Floor panels are the visible surface of the raised access flooring. They come in various materials such as steel, concrete, wood, or laminate. Install the panels by carefully placing them on the pedestals, ensuring a secure fit.
8. Cable Management and Utility Integration
One of the key advantages of raised access flooring is its ability to conceal cables and utilities. During installation, incorporate cable management solutions like trays and grommets to organize and protect cables. Integrate HVAC systems, power outlets, and other utilities into the underfloor space.
9. Finishing Touches
After the floor panels and utilities are in place, it’s important to add finishing touches to ensure a polished look. Install edge trims, ramps, and floor coverings as necessary. Make sure all connections are secure and tidy.
10. Testing and Quality Assurance
Before putting the raised access flooring to use, conduct thorough testing and quality assurance checks. Ensure that all utilities are properly functioning, and the floor panels are stable and secure.
11. Maintenance and Care
To prolong the lifespan of your raised access flooring, regular maintenance is essential. Maintain the surface in a clean and debris-free condition. Inspect and repair any damaged panels or utilities promptly. Follow the manufacturer’s guidelines for maintenance.
12. Cost Considerations
When planning the installation of raised access flooring, it’s important to consider the associated costs. Factors that can impact the cost include the type of materials chosen, the size of the area, additional accessories, and installation labor.
13. Choosing the Right Suppliers
Selecting reliable and experienced suppliers is crucial for a successful raised access flooring installation. Look for suppliers with a proven track record, excellent customer reviews, and a wide range of high-quality products.
14. Safety Guidelines
Throughout the installation process, it is crucial to give priority to safety. Follow all safety guidelines provided by the manufacturer and ensure that the installation team adheres to proper safety protocols.
Conclusion – How to Install Raised Access Flooring in India
Installing raised access flooring in India can significantly enhance the functionality, aesthetics, and flexibility of commercial and industrial spaces. By following the outlined steps, you can successfully install a raised access floor system that meets your specific requirements.
Frequently Asked Question- How to Install Raised Access Flooring in India
- How long does it take to install raised access flooring?
Answer: The installation duration may vary based on the area’s size and the project’s complexity. However, a professional installation team can typically complete the process within a few days. - Can raised access flooring be installed in existing buildings?
Answer: Yes, raised access flooring can be installed in both new constructions and existing buildings. It offers a flexible solution that can adapt to different structures. - Can raised access flooring be customized to match the interior design?
Yes, raised access flooring is available in various materials, finishes, and designs. It can be customized to complement the interior design of the space. - Is raised access flooring suitable for all types of commercial spaces?
Answer: Yes, raised access flooring is widely used in a range of commercial spaces, including offices, data centers, server rooms, control rooms, and retail environments. - How do I choose the right raised access flooring supplier?
Answer: When selecting a supplier, consider their experience, reputation, product quality, and customer reviews. Request samples and compare quotes to make an informed decision.
Other Products

Pet polyester acoustic panels

Wood wool board

Magnesium oxide board
Contact Us
Mobile: +919008400701 / 705
Email: sales@jayswalgroup.com

Visit Us
Address:
#6, 10th B Cross, Jayswal Center, KHB Main Road, Kaveri Nagar, Kanakanagar, RT Nagar, Bangalore – 560032, Karnataka, India.
Other Websites: