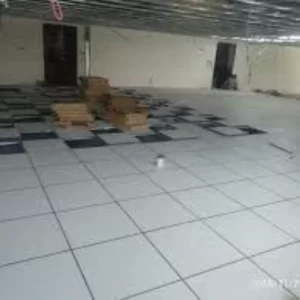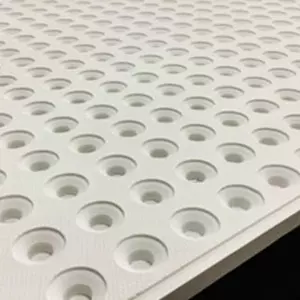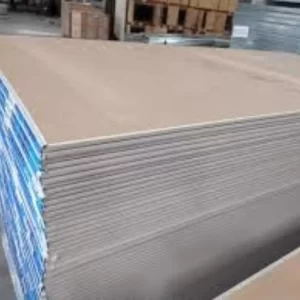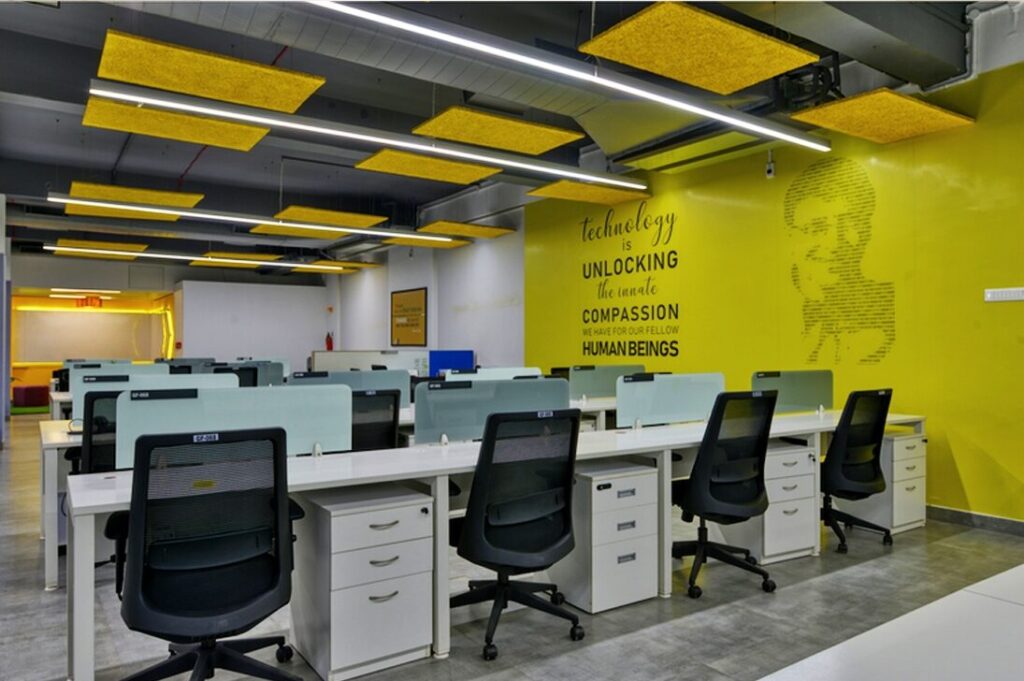The Challenges of Raised Access Flooring Projects
Introduction
The Challenges of Raised Access Flooring Projects systems are widely used in commercial buildings, data centers, control rooms, and other environments that require flexibility and easy access to utilities. These floors provide a space between the structural floor and the raised floor surface, creating a pathway for the installation and maintenance of various services. The benefits of raised access flooring include improved air circulation, enhanced cable management, reduced noise levels, and increased flexibility for future modifications.

2. Planning and Design Challenges
2.1 Determining the Required Floor Height
One of the initial challenges in a raised access flooring project is determining the optimal floor height. Factors such as the required clearance for utilities, equipment, and airflow need to be considered. Collaborating with architects, engineers, and facility managers can help ensure accurate height calculations based on the specific needs of the project.
2.2 Ensuring Proper Weight Distribution
The weight distribution across the raised floor is crucial for maintaining structural integrity and preventing sagging or damage. Considering the weight of equipment, furniture, and occupants is essential during the planning and design phase. Consulting with structural engineers can help determine the appropriate load-bearing capacity and ensure compliance with relevant building codes and standards.
2.3 Integrating Utilities and Services
Integrating utilities, such as power, data, and HVAC systems, seamlessly within the raised floor presents its own set of challenges. Proper coordination among various trades is necessary to ensure the efficient installation of conduits, outlets, and ventilation components. Early involvement of all stakeholders and clear communication can minimize conflicts and ensure a well-coordinated installation process.
3. Material Selection and Availability
3.1 Choosing the Right Flooring Materials
Selecting suitable flooring materials is crucial for achieving the desired performance and aesthetics. Factors to consider include durability, fire resistance, static control, acoustic properties, and sustainability. Each project has its own unique requirements, and collaborating with flooring experts can help in choosing the right materials that align with the project goals and specifications.
3.2 Availability and Lead Time
In some cases, the availability of specific flooring materials can pose a challenge. Manufacturers’ lead times and availability of customized products may impact project timelines. It is essential to plan ahead and ensure the timely procurement of materials to avoid delays in the construction schedule.
4. Installation and Coordination Issues
4.1 Working with Multiple Trades
Raised access flooring projects involve coordination among multiple trades, such as flooring installers, electricians, IT professionals, and mechanical contractors. Effective communication and collaboration are crucial to ensure that all trades understand their responsibilities and work together seamlessly. Regular meetings and progress updates can help identify and address any coordination issues promptly.
4.2 Aligning with Other Construction Phases
Coordinating raised access flooring installation with other construction phases can be challenging. Delays or changes in the construction schedule may affect the timely installation of the raised floor. Effective project management and close coordination with other contractors can help mitigate potential conflicts and ensure a smooth construction process.
4.3 Ensuring Accurate Installation
Proper installation of the raised access flooring system is essential for its functionality and longevity. Any inaccuracies or errors during installation can lead to performance issues and increased maintenance requirements. Working with experienced and skilled flooring installers, following manufacturer guidelines, and conducting quality checks are vital to ensure accurate installation.
5. Accessibility and Maintenance
5.1 Accessibility for Future Modifications
Raised access flooring provides the advantage of easy access to utilities for future modifications or upgrades. However, ensuring accessibility and maintaining clear pathways requires careful planning. Designating access points, incorporating removable floor panels, and documenting the layout of services can facilitate future maintenance and modifications.
5.2 Maintenance and Repair Challenges
Maintaining and repairing raised access flooring can be challenging due to the complexity of the system. Identifying and addressing issues promptly is crucial to prevent further damage or disruptions. Regular inspections, routine maintenance, and training facility staff on proper care and handling can help extend the lifespan of the raised floor system.
6. Cost Considerations and Budget Management
6.1 Balancing Cost and Quality
Balancing the cost of materials, installation, and project requirements is a significant challenge in raised access flooring projects. While cost optimization is important, compromising on quality can lead to long-term issues and increased maintenance expenses. It is essential to strike a balance between cost and quality by carefully evaluating options and seeking expert advice.
6.2 Estimating and Controlling Project Expenses
Accurately estimating and controlling project expenses is essential for successful budget management. Unforeseen changes, such as design modifications or material price fluctuations, can impact the overall project cost. Regular monitoring, tracking expenses, and maintaining open communication with stakeholders can help manage the budget effectively.
Conclusion – The Challenges of Raised Access Flooring Projects
Raised access flooring projects bring numerous benefits, but they also present unique challenges. By understanding and addressing these challenges during the planning, design, installation, and maintenance phases, construction professionals can overcome obstacles and ensure successful project outcomes. With proper coordination, material selection, and cost management, raised access flooring projects can deliver flexible, efficient, and long-lasting solutions for various industries.
Frequently Asked Question- The Challenges of Raised Access Flooring Projects
- What is raised access flooring?
Answer: Raised access flooring is a system that creates a space between the structural floor and the raised floor surface, allowing for the installation and maintenance of utilities. - Where are raised access floors commonly used?
Answer: Raised access floors are commonly used in commercial buildings, data centers, control rooms, and other environments that require easy access to utilities. - How do you determine the optimal floor height for a raised access flooring project?
Answer: The optimal floor height is determined by considering factors such as required clearance for utilities, equipment, and airflow, and collaborating with architects, engineers, and facility managers. - What are the main challenges in integrating utilities within a raised access floor?
Answer: Challenges in integrating utilities include proper coordination among trades, efficient installation of conduits and outlets, and ensuring compatibility with other building systems. - How can I maintain a raised access floor?
Answer: Regular inspections, routine maintenance, and proper care and handling can help maintain a raised access floor. It is also important to address issues promptly to prevent further damage.
Other Products

Grg ceiling tiles

Gypsum boards

Magnesium oxide board
Contact Us
Mobile: +919008400701 / 705
Email: sales@jayswalgroup.com

Visit Us
Address:
#6, 10th B Cross, Jayswal Center, KHB Main Road, Kaveri Nagar, Kanakanagar, RT Nagar, Bangalore – 560032, Karnataka, India.
Other Websites: