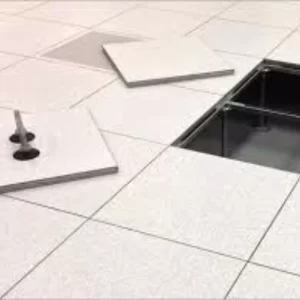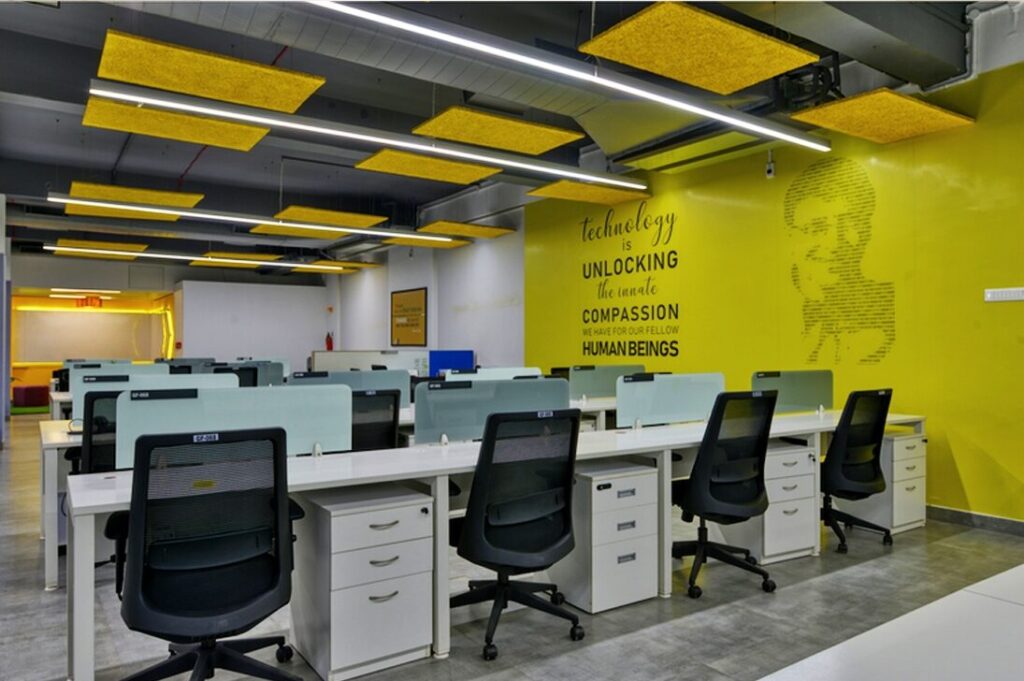The Case Studies of Raised Access Flooring Projects
Introduction
The Case Studies of Raised Access Flooring Projects In today’s fast-paced and technologically advanced world, businesses and organizations rely heavily on efficient infrastructure systems to support their operations. One crucial element of modern infrastructure is raised access flooring. Raised access flooring provides a flexible and adaptable solution for managing cables, wires, and other utilities, while also offering improved aesthetics and comfort. In this article, we will explore several case studies of raised access flooring projects, showcasing their benefits and highlighting their successful implementation in various industries.

1. Understanding Raised Access Flooring
1.1 What is Raised Access Flooring?
Raised access flooring, also known as raised floors or access floors, is a system of elevated flooring that creates an open space between the structural floor and the finished floor surface. This space allows for the installation and concealment of various utilities, such as electrical wiring, data cables, HVAC systems, and plumbing.
1.2 Components of Raised Access Flooring
A raised access flooring system typically consists of three main components: pedestals, floor panels, and stringers. Pedestals are adjustable supports that are fixed to the structural floor, providing stability and height adjustment. Floor panels are modular units that fit onto the pedestals, forming the raised floor surface. Stringers are additional support structures that connect the pedestals, enhancing the overall strength and stability of the system.
1.3 Advantages of Raised Access Flooring
Raised access flooring offers numerous benefits, making it a popular choice for modern construction projects. Some key advantages include:
- Flexibility and Adaptability: Raised access flooring allows for easy reconfiguration of utilities, making it suitable for evolving office spaces and changing layouts.
- Cable Management: The open space beneath the raised floor provides a dedicated pathway for cables, reducing the risk of tripping hazards and simplifying maintenance and upgrades.
- Enhanced Aesthetics: The raised floor system conceals unattractive wires and cables, resulting in a neat and organized look.
- Enhanced Comfort: Raised access flooring can incorporate underfloor air distribution and HVAC systems, improving indoor air quality and thermal comfort.
- Soundproofing: The air void beneath the raised floor acts as a buffer, reducing noise transmission between floors.
- Future-Proofing: Raised access flooring accommodates technological advancements, ensuring compatibility with future upgrades and changes.
2. Case Study 1: Corporate Office Building
2.1 Project Overview
In a corporate office building with a large floor area, the challenge was to manage the extensive cabling required for IT infrastructure, telecommunication systems, and power distribution. The conventional approach of overhead cabling would have resulted in a cluttered and inefficient workspace.
2.2 Challenges Faced
- Concealing and organizing a complex network of cables.
- Guaranteeing convenient accessibility for maintenance and upgrades.
- Maintaining an aesthetically pleasing and professional environment.
2.3 Solutions Provided by Raised Access Flooring
By implementing a raised access flooring system, the project team addressed the challenges effectively. They installed a network of cable trays and conduits beneath the raised floor, providing a clean and organized pathway for cables. Additionally, floor panels with built-in access hatches were utilized to facilitate easy access to the utilities.
2.4 Results and Benefits
The corporate office building achieved the following results and benefits through the implementation of raised access flooring:
- Streamlined cable management, eliminating clutter and reducing the risk of cable damage.
- Improved maintenance efficiency, as cables and utilities were easily accessible.
- Enhanced aesthetics, creating a professional and tidy work environment.
- Future scalability, allowing for easy integration of new technologies and system upgrades.
3. Case Study 2: Data Center Facility
3.1 Project Overview
In a data center facility, the challenge was to create a robust infrastructure that could support high-density server equipment while ensuring efficient cooling and cable management.
3.2 Challenges Faced
- Managing an extensive network of power and data cables.
- Maximizing airflow for cooling critical equipment.
- Accommodating future equipment additions and upgrades.
3.3 Solutions Provided by Raised Access Flooring
Raised access flooring proved to be an ideal solution for the data center facility. The project team installed a high-capacity floor system capable of supporting heavy loads and accommodating large cable bundles. Perforated floor panels were utilized to optimize airflow, ensuring efficient cooling for the servers and other equipment.
3.4 Results and Benefits
The data center facility experienced the following results and benefits through the implementation of raised access flooring:
- Simplified cable management, reducing the risk of cable congestion and improving airflow.
- Enhanced cooling efficiency, contributing to energy savings and equipment reliability.
- Increased scalability, enabling easy equipment additions and modifications.
- Reduced downtime, as maintenance and upgrades could be performed without disrupting operations.
4. Case Study 3: Educational Institution
4.1 Project Overview
An educational institution required a flexible flooring solution that could adapt to changing classroom layouts and technological advancements.
4.2 Challenges Faced
- Providing a versatile infrastructure to support various teaching methodologies.
- Ensuring accessibility to utility connections for multimedia equipment.
- Enabling quick reconfiguration of classroom spaces.
4.3 Solutions Provided by Raised Access Flooring
Raised access flooring met the requirements of the educational institution by offering a flexible and adaptable platform. The project team installed a raised floor system with modular panels, allowing for easy relocation and reorganization of utilities. Power outlets and data ports were strategically placed to provide convenient access to multimedia equipment.
4.4 Results and Benefits
The educational institution realized the following results and benefits through the implementation of raised access flooring:
- Enhanced teaching flexibility, accommodating different classroom setups and instructional approaches.
- Simplified installation and maintenance of multimedia equipment.
- Improved aesthetics, with hidden cables and clean classroom layouts.
- Future readiness, enabling the integration of emerging technologies and infrastructure upgrades.
5. Case Study 4: Healthcare Facility
5.1 Project Overview
A healthcare facility aimed to improve patient care and staff productivity by implementing a modern infrastructure solution.
5.2 Challenges Faced
- Managing an extensive network of medical equipment and utility connections.
- Ensuring cleanliness and hygiene in patient areas.
- Supporting efficient communication and data exchange between departments.
5.3 Solutions Provided by Raised Access Flooring
Raised access flooring proved to be a valuable asset for the healthcare facility. The project team installed a system that concealed medical gas lines, electrical wiring, and data cables, reducing the risk of accidents and improving cleanliness. Furthermore, the raised floor allowed for the installation of nurse call systems, facilitating effective communication between patients and staff.
5.4 Results and Benefits
The healthcare facility experienced the following results and benefits through the implementation of raised access flooring:
- Improved safety and hygiene, with concealed utilities and easy cleaning of the floor surface.
- Streamlined workflow and communication, enhancing patient care and staff collaboration.
- Increased adaptability, allowing for the integration of new medical technologies and equipment.
- Compliance with healthcare regulations and standards.
Conclusion – The Case Studies of Raised Access Flooring Projects
Raised access flooring has proven to be a versatile and efficient solution for a wide range of projects across various industries. The case studies presented in this article highlight its benefits in corporate office buildings, data centers, educational institutions, and healthcare facilities. By integrating raised access flooring into their infrastructure, these organizations have achieved improved cable management, enhanced aesthetics, flexibility, scalability, and future readiness. With its ability to accommodate changing needs and advancements in technology, raised access flooring continues to be a valuable asset for modern construction projects.
Frequently Asked Question- The Case Studies of Raised Access Flooring Projects
- Can raised access flooring be installed in existing buildings?
Answer: Yes, raised access flooring can be installed in both new constructions and existing buildings. Retrofitting existing spaces with raised access flooring requires careful planning and coordination to ensure compatibility with the existing infrastructure.
- Is raised access flooring only suitable for large-scale projects?
Answer: No, raised access flooring can be utilized in projects of various sizes. From small office spaces to large data centers, the flexibility and adaptability of raised access flooring make it a viable solution for projects of different scales.
- How does raised access flooring contribute to energy efficiency?
Answer: Raised access flooring can contribute to energy efficiency by enabling the integration of underfloor air distribution systems. These systems use the void beneath the raised floor to deliver conditioned air directly to occupied spaces, reducing energy consumption associated with traditional HVAC systems.
- Can raised access flooring accommodate heavy equipment?
Answer: Yes, raised access flooring systems can be designed to support heavy loads and accommodate equipment such as servers, data storage units, and machinery. The system’s strength and load-bearing capacity depend on the specific design and materials used.
- Are there any maintenance requirements for raised access flooring?
Answer: Raised access flooring generally requires minimal maintenance. Regular cleaning and inspection of the floor surface, access hatches, and utility connections are recommended to ensure optimal performance and longevity.
Contact Us
Mobile: +919008400701 / 705
Email: sales@jayswalgroup.com

Visit Us
Address:
#6, 10th B Cross, Jayswal Center, KHB Main Road, Kaveri Nagar, Kanakanagar, RT Nagar, Bangalore – 560032, Karnataka, India.
Other Websites: